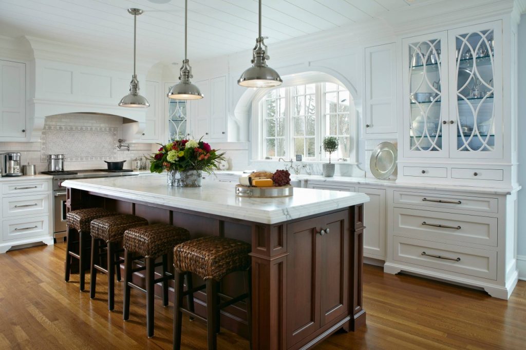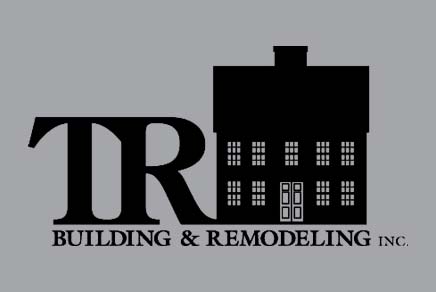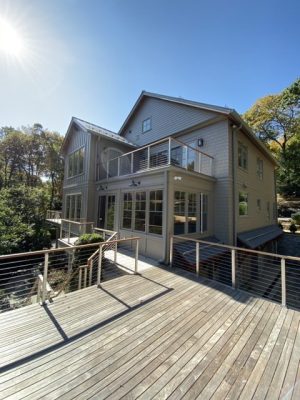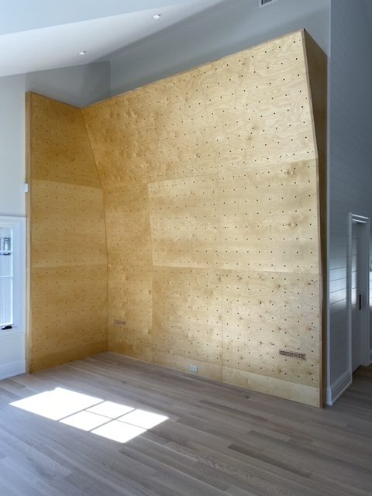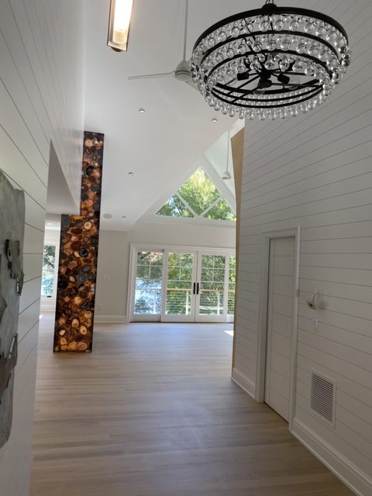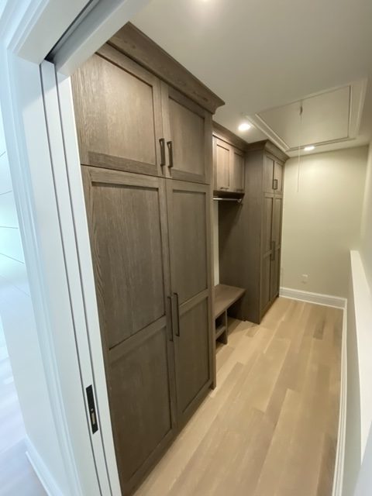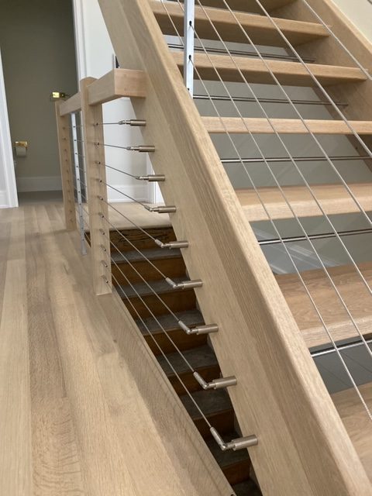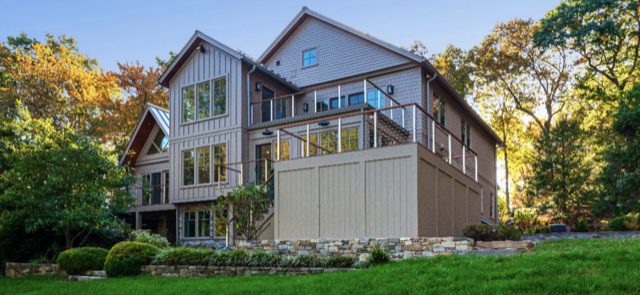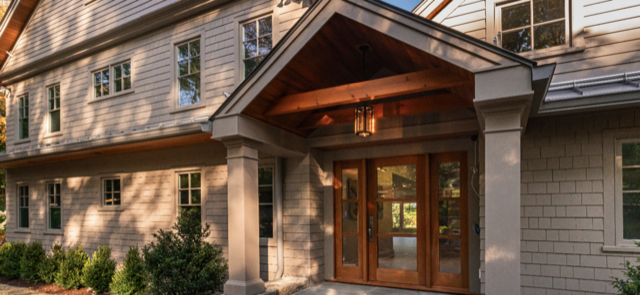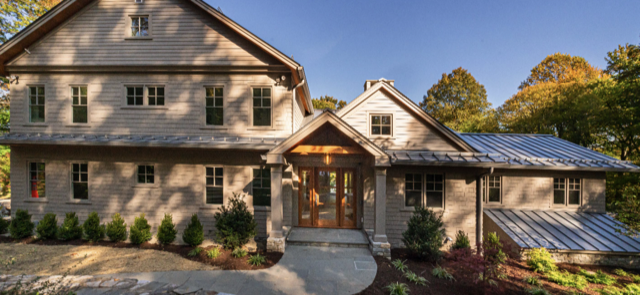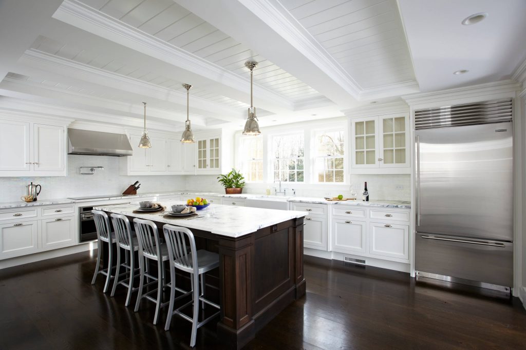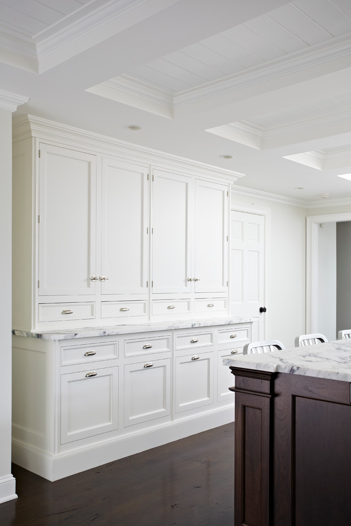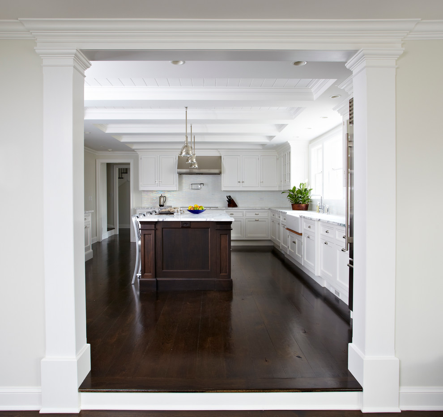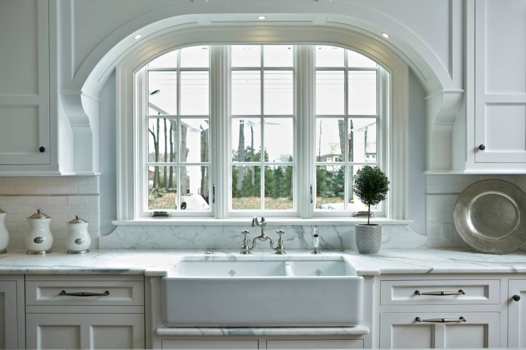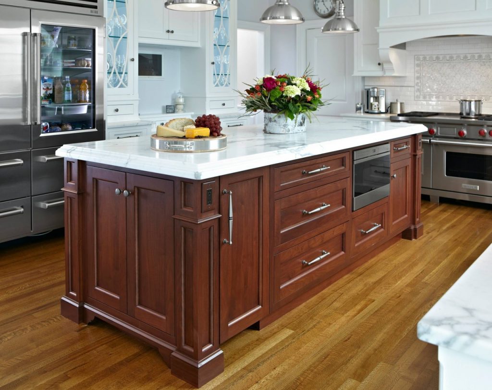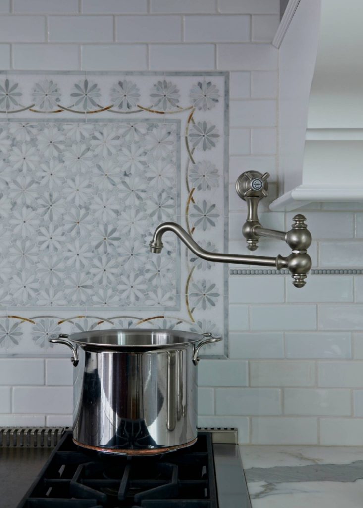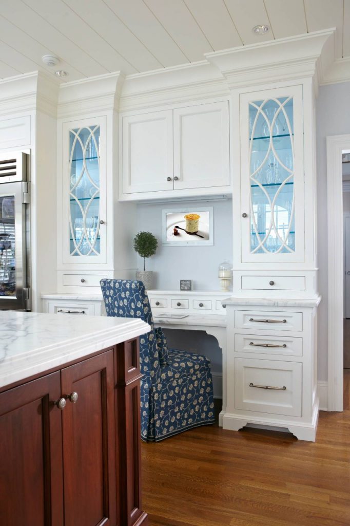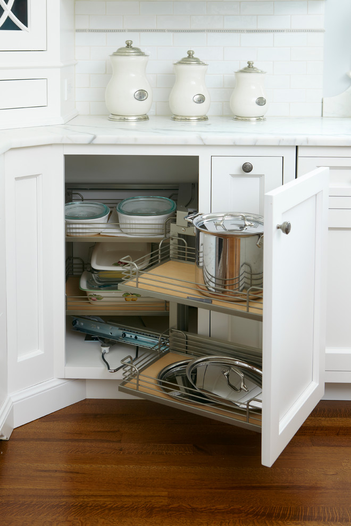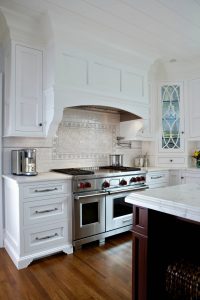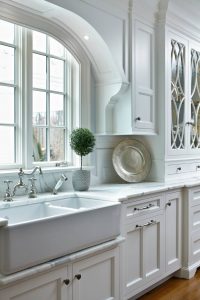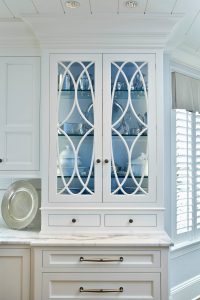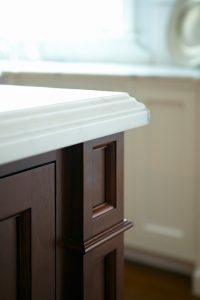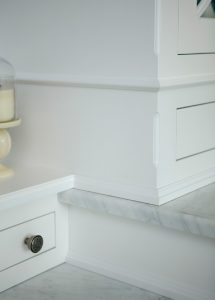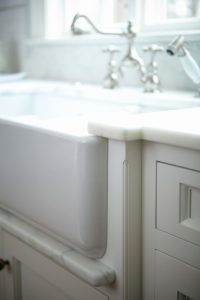Wilton Whole House Re-Design
TR Building and Remodeling enjoyed working on this full house renovation project for a family in Wilton. The project involved gutting the whole house, expanding it and completely re-designing it inside and out.
Overall the re-design is relatively simple, modern and spacious, yet hidden inside are numerous luxurious touches that make it extra special for the client. From the motorized dumb waiter to conveniently load things to the attic, to concealed lighting on the deck and custom overhead garage door with side-swinging opening to walk through, this house is loaded with subtle but unique attributes. Like most remodeling projects completed by TR Building and Remodeling, the client had the option to select premium finishes such as custom oak white stairs, cerused white oak quarter sawn floors and wire brushed oak cabinetry.
This is a house that works effortlessly for the family that resides here. It fits perfectly into their 21st century lifestyle with interior and exterior charging stations and a 20’ high rock climbing wall. Country charm is still maintained with a double-sided fireplace.
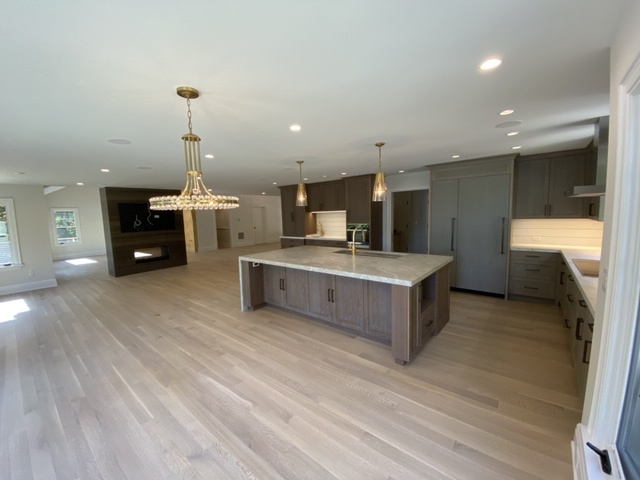
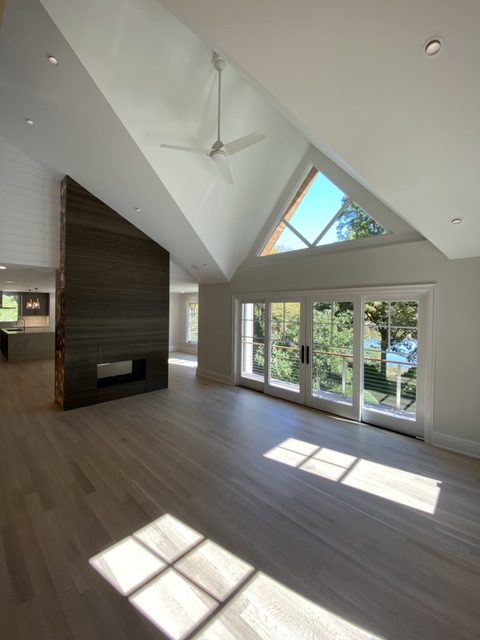
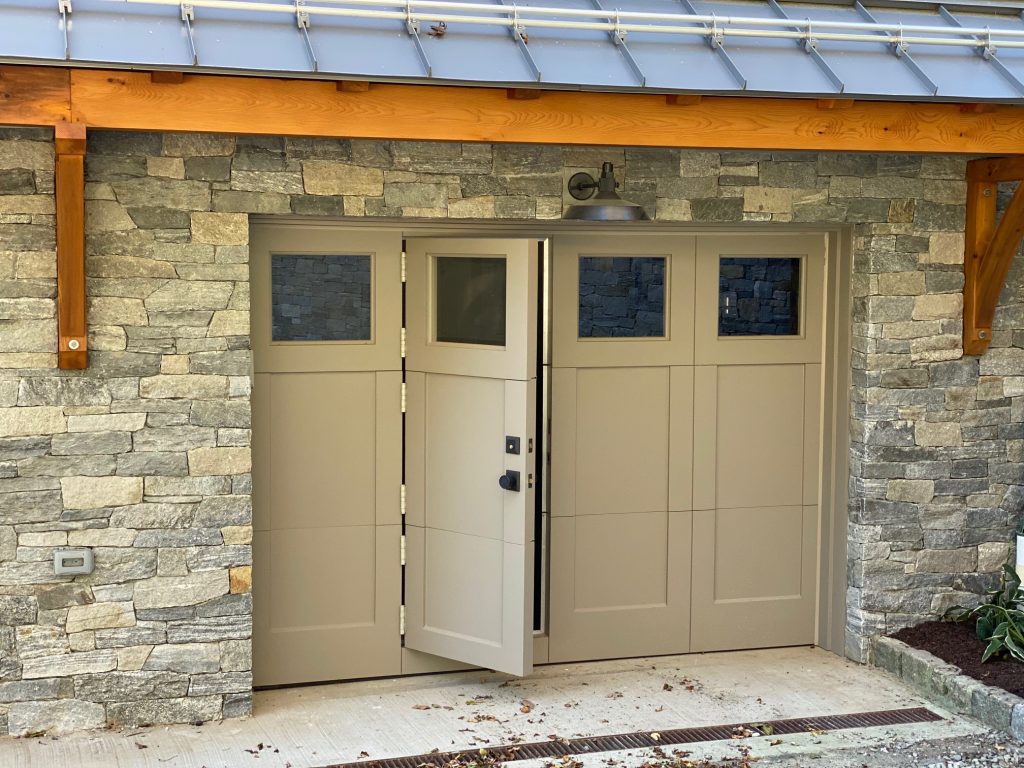
More photos from this project
Colonial Kitchen Remodel
This new colonial kitchen was part of a whole house remodel for a client in Southern Connecticut. The kitchen is traditional and understated with a white color scheme and stunning rich, wood flooring. The chrome finished chairs subtly blend with the large refrigerator and double oven. The kitchen features subtle recessed lighting which does not detract from the key features of the room.
To discuss your luxury kitchen remodel or whole house remodel in Fairfield County, contact us today.
Sophisticated Kitchen Remodel
This luxurious kitchen remodel was designed by Judi Stoogenke our senior designer at TR Building and Remodeling. Judi specializes in transforming spaces through the art of design, and it shows in this project which feels fresh and inviting yet maintains a sense of classic elegance.
The lights are supported by a Lutron lighting control system, with remote switching. The kitchen also features a control pad which is connected to a Savant smart home system.
