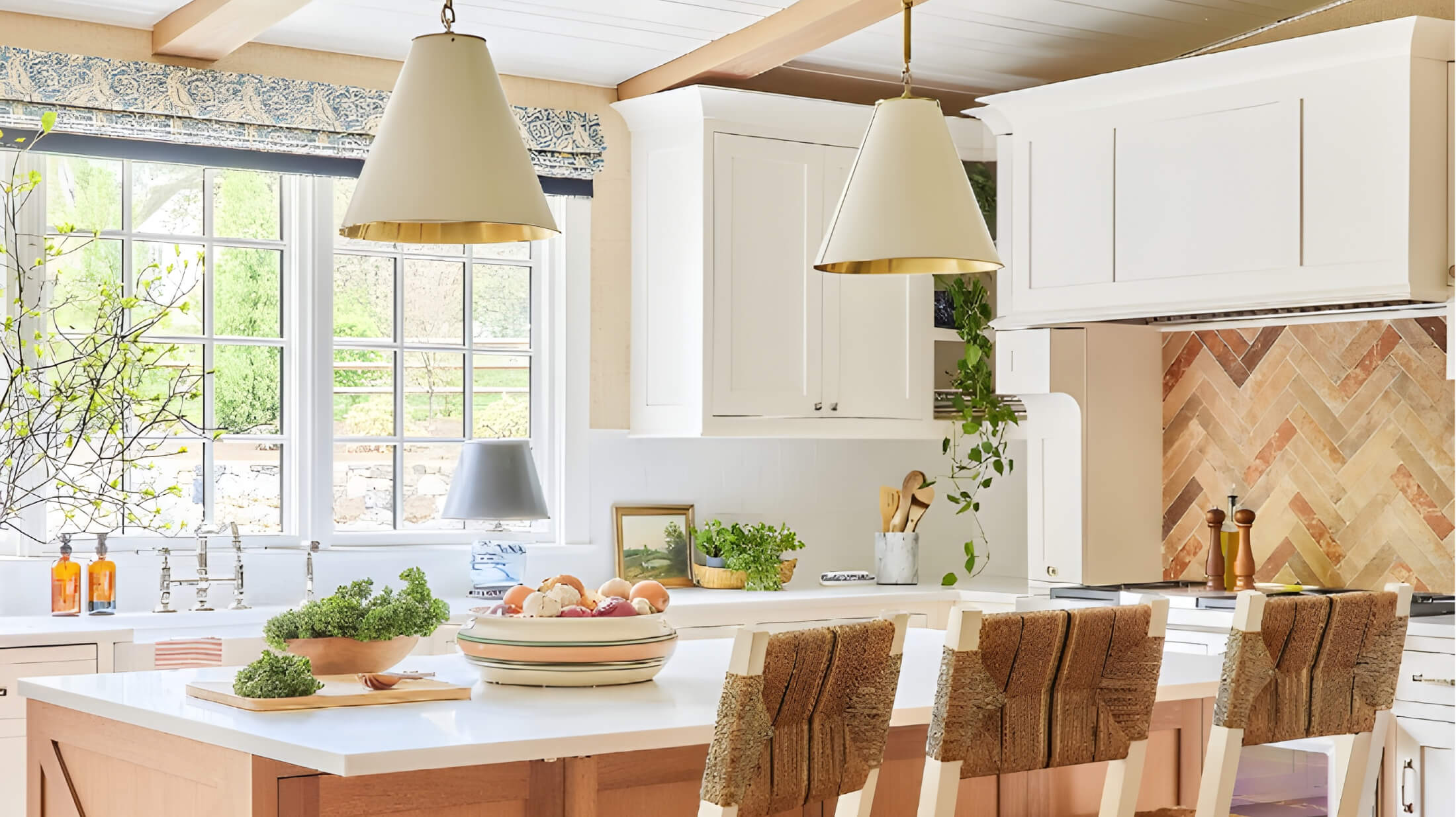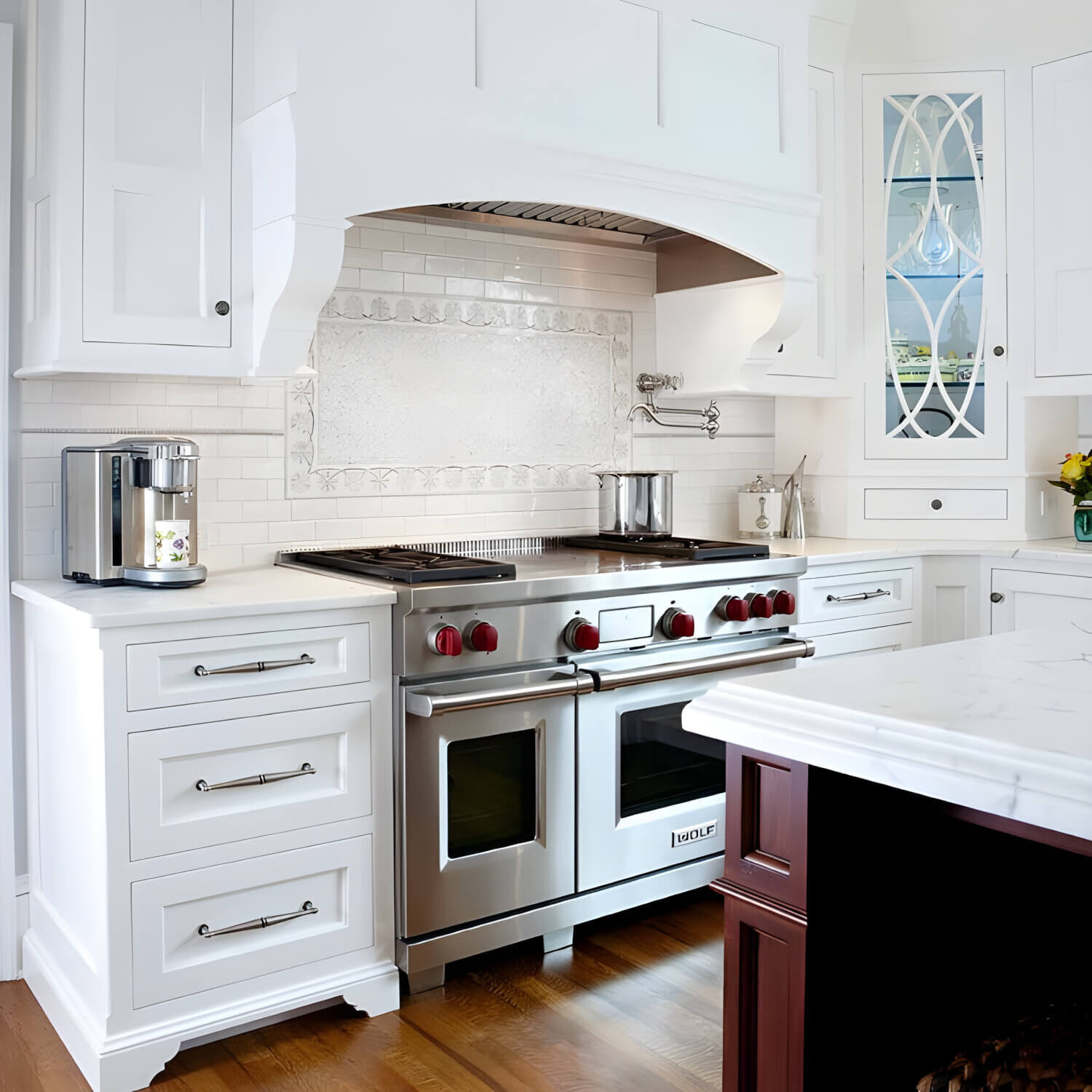
Our Design-Build Process

A Seamless Experience From Start to Finish
The Exceptional Advantage of a Design-Build Process
Our integrated design-build process delivers what individual architects and contractors can’t: harmony between design and construction.
You work with one team accountable for the architecture, the design, and the build, all unified under one roof. This approach yields a level of trust and accountability that you just won’t find anywhere else, preventing disconnect in vision and execution from day one.
For our clients, it’s the difference between a complicated project and a truly exceptional experience.
Conceptual Design
Immersive Planning Rooted in Real Life
We do what other firms don’t, and we do it really well: we listen.
We learn how you live, what you value, and how you want your home to function. We explore exactly what you want in your home: flow, light, design style, and overall lifestyle needs, creating a foundation for a home that feels authentic.
From those insights, we generate thoughtful plan options that reflect how you live.
Schematic Design with Preliminary Budget
Design, Detail, & Collaborative Decisions
In phase two, we move into schematic design. Floor plans are further developed, and structural elements are introduced, revealing your home’s personality.
Every inch is considered, from rooflines to room proportions.
At this stage, we also build a preliminary construction budget, with real pricing from real trades. This ensures clarity between what you see and what it costs, so design and budget stay in sync as we move forward.
Construction Drawings
Bringing Your Vision to Life
In this phase, we translate every design decision into a comprehensive set of construction documents—exquisitely detailed to price with complete accuracy, permit efficiently, and build without ambiguity or question.
These documents capture everything we’ve designed and refined together since day one, allowing us to execute every detail of your vision with precision and confidence, resulting in construction excellence.
How Our Design-Build Process Strengthens Trust
The design-build process allows us to build a genuine relationship with our clients from the very beginning. By collaborating closely through the design phase, we develop a shared understanding of your priorities, preferences, and the way you want your home to feel.
This foundation carries seamlessly into construction, ensuring that your vision is protected and executed with intention.
Because our entire team is aligned from day one, there’s no disconnect between what’s imagined and what’s built. Your goals and the nuances behind them inform every decision we make, creating a process that feels unified, thoughtful, and centered around you.
Explore Our Work
TR Design-Build has designed and built so many beautiful structures in New Canaan, Darien, Greenwich, Stamford, Westport, Weston, Wilton, Ridgefield, Norwalk and other towns in Fairfield County, CT.
Curious to Discover How We Can Bring Your Vision to Life?
Call us today at 203-664-1303 or click on the box to the right and request an appointment.
We’re eager to share the innovative and inspiring designs we can bring to life for you!

.png?width=300&height=53&name=logo-tr-design-build-1-300x53%20(1).png)